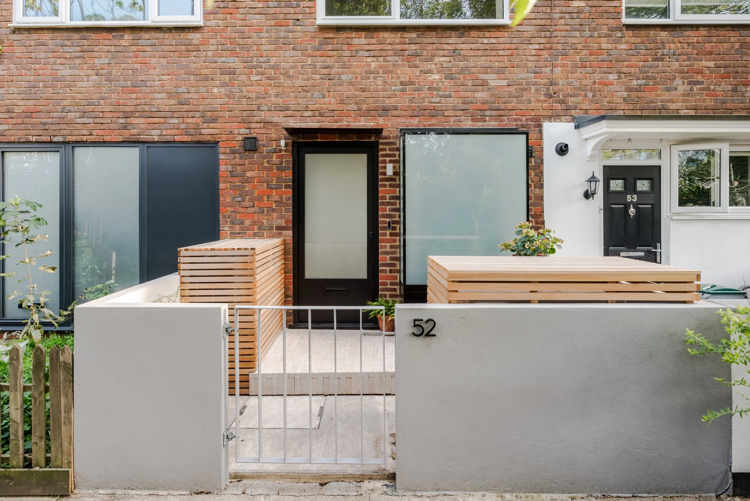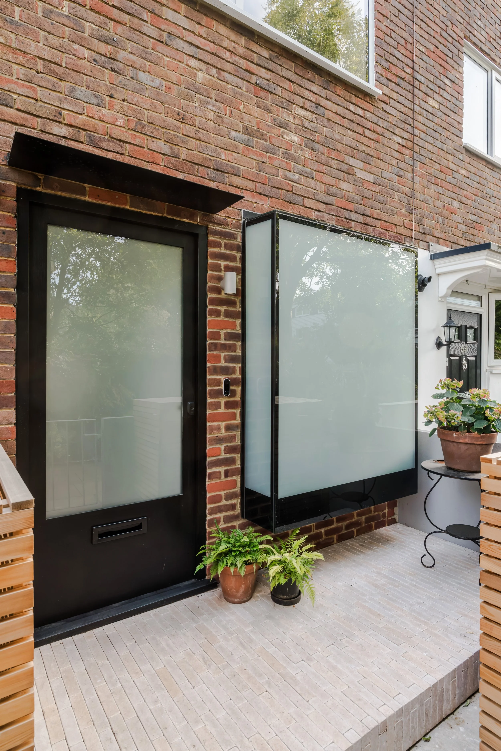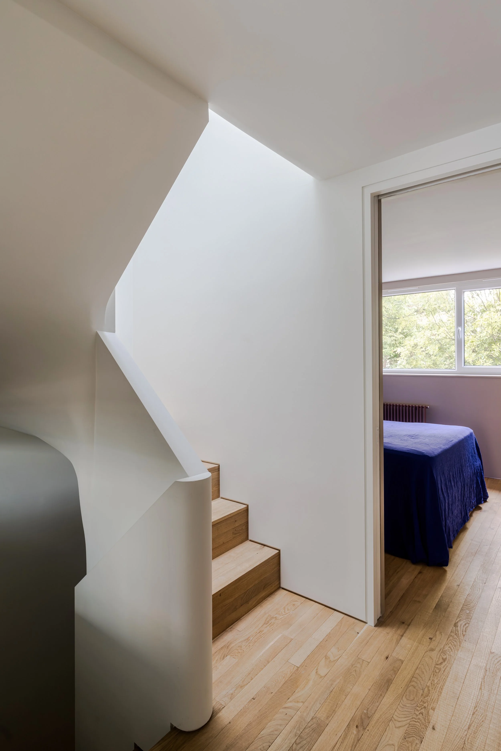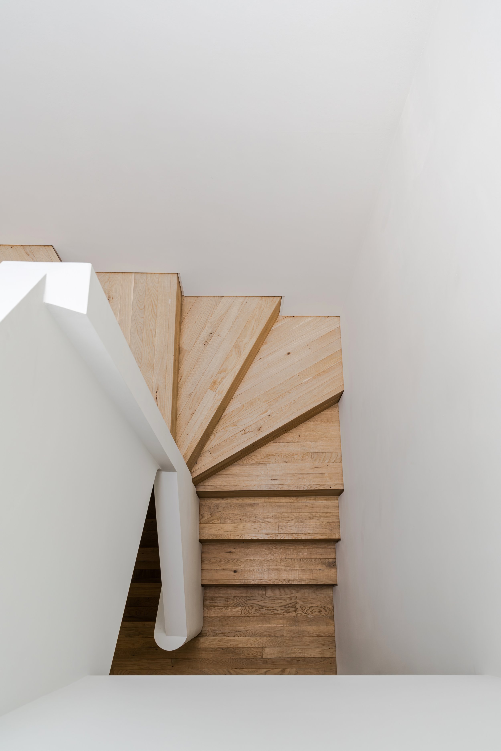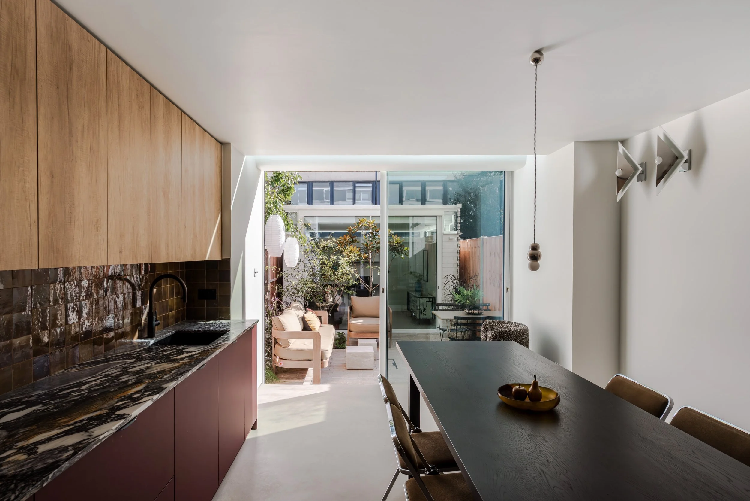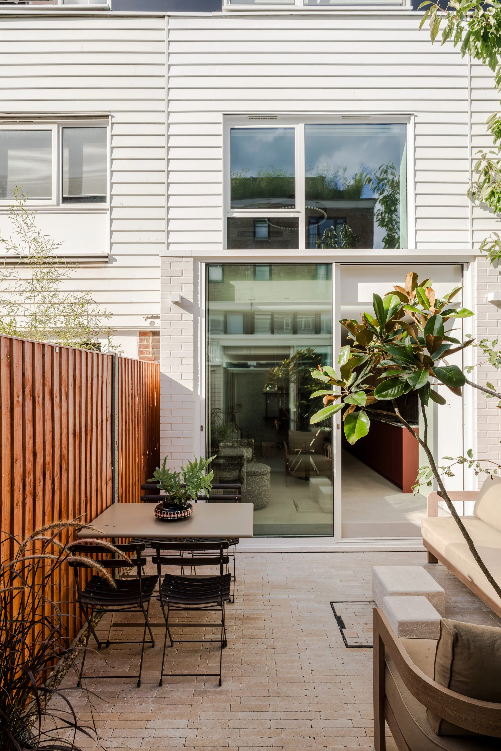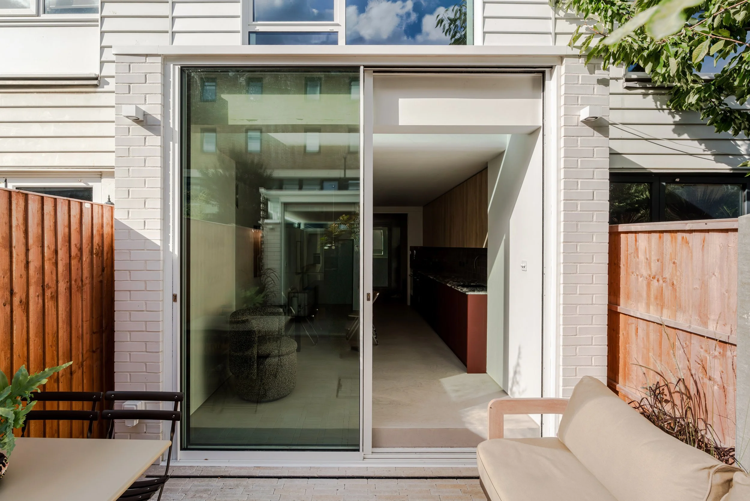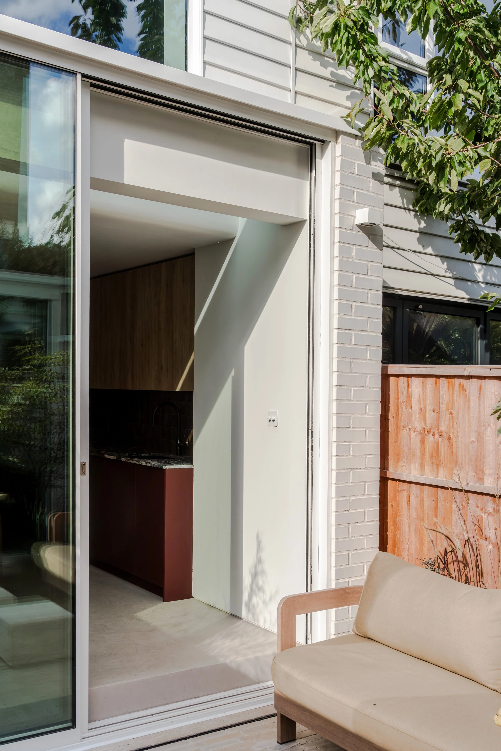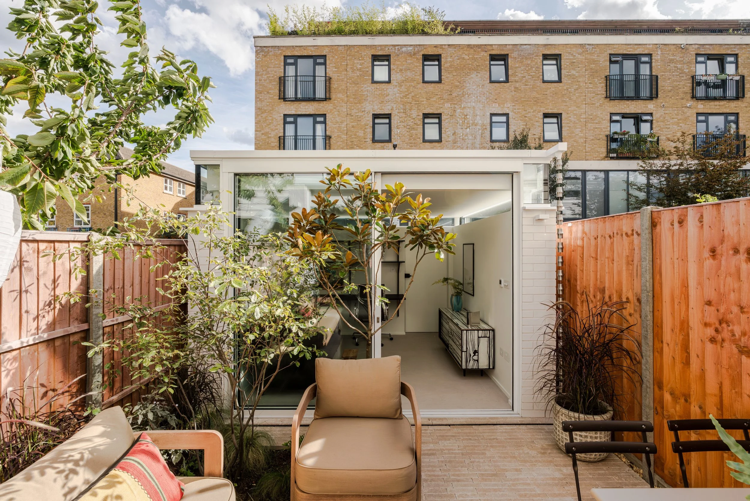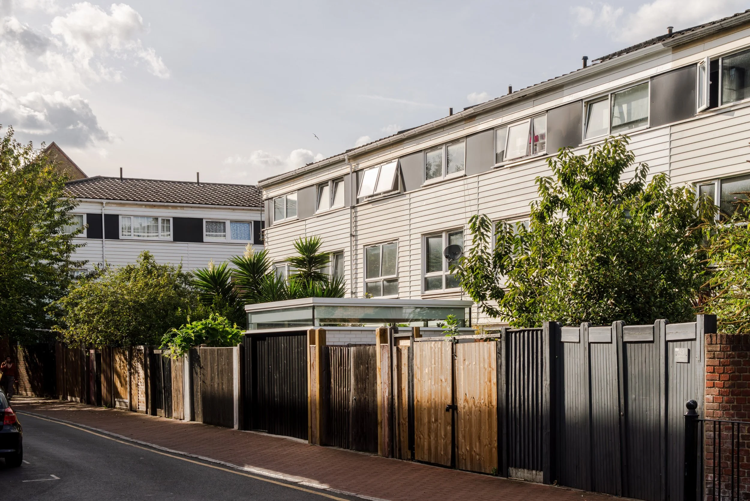Goldman Close
Goldman Close sits within The Granby Estate in East London, built by the Greater London Council Architects in 1975 to replace the previously degrading housing stock of the East End. A stone’s throw from Brick Lane, the site embeds itself firmly into the fabric of the urban streets of Bethnal Green.
The main access to the house is via pedestrianised pathways on Goldman Close - a notable feature of the estate. The rear gardens back onto Bacon Street, forming a harder street edge with a long row of garden fencing that lines the pavement.
The project brief at Goldman Close grows out of the client’s desire to improve the energy performance of this existing townhouse while extending the kitchen, altering the internal layout, and creating a new studio space within the rear garden. The existing house featured simple and dated finishes, lacked good family-sized bathrooms, and required upgrades to the garden.
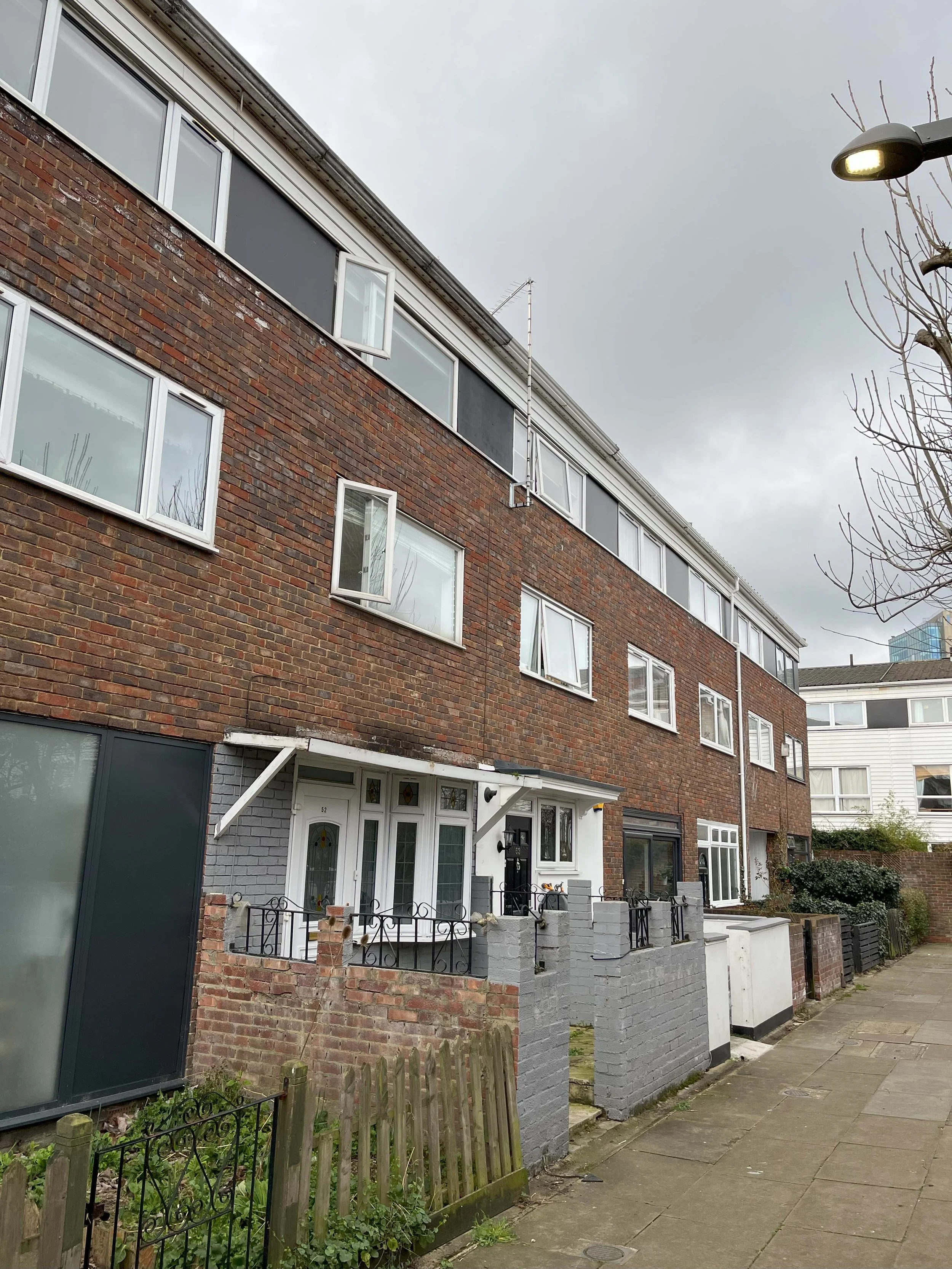
Before: Looking at the front of the house
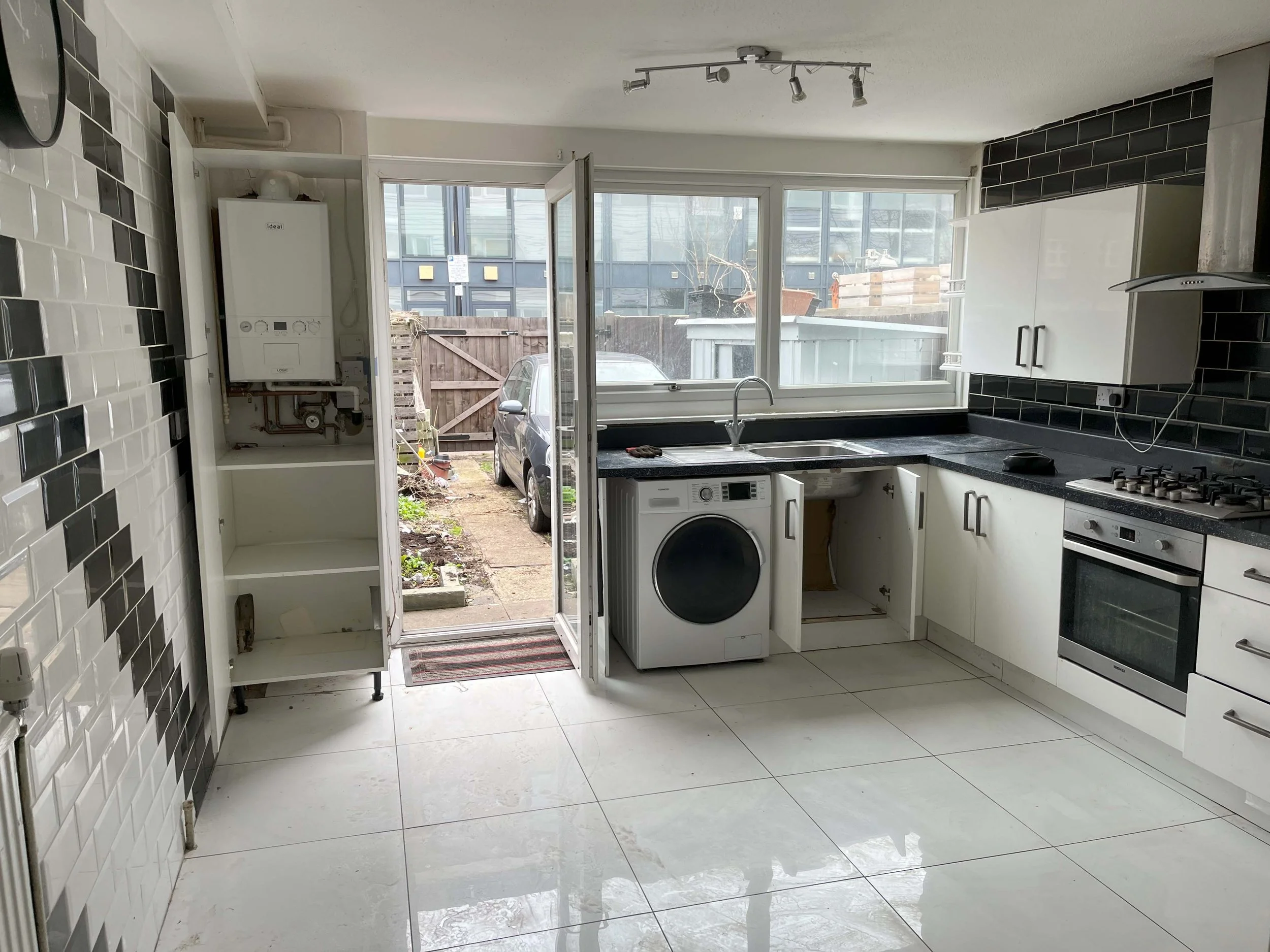
Before: Looking through the Kitchen
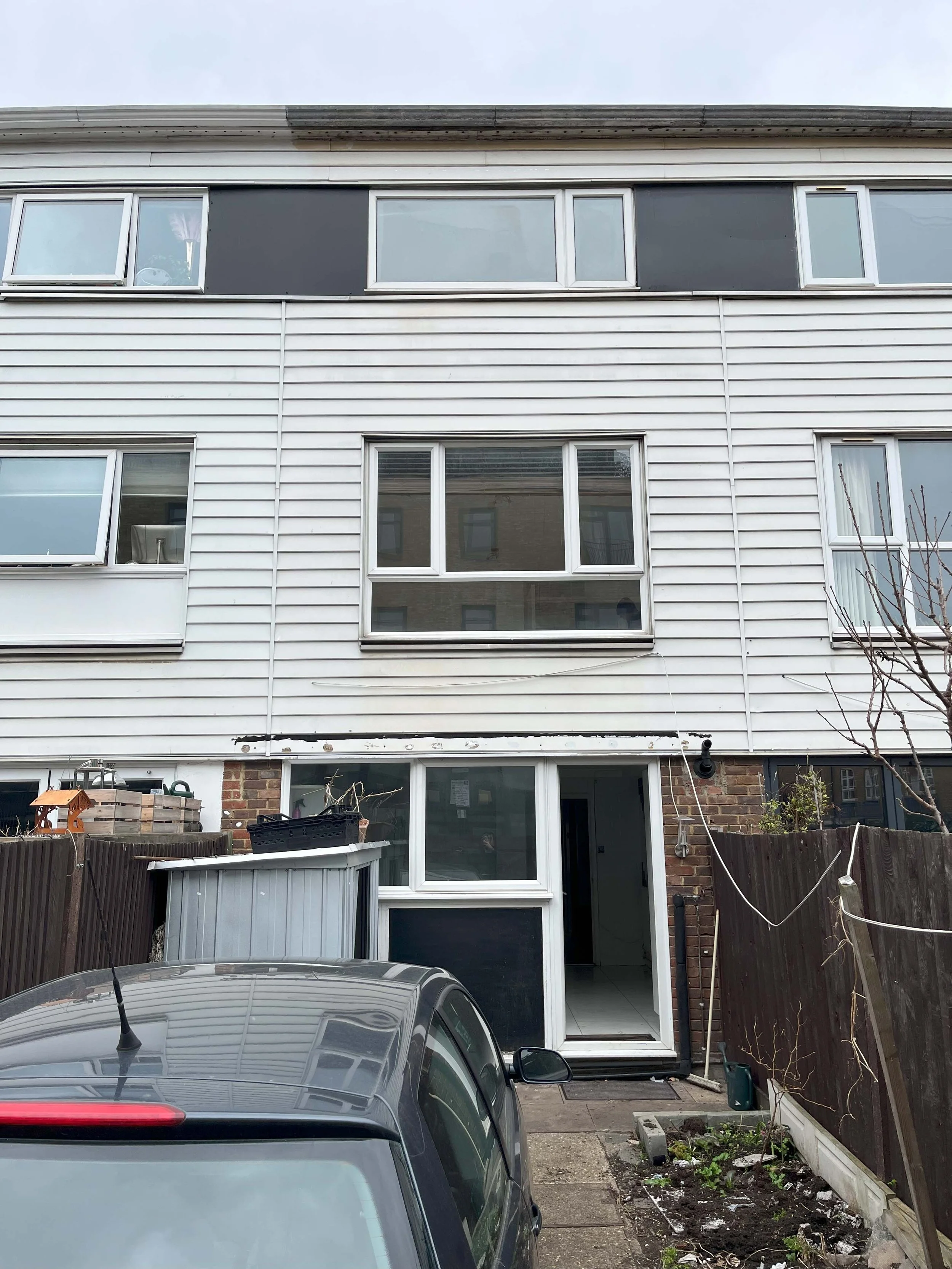
Before: Looking at the rear of the house
The proposal strips the house back to its bones. Thermal upgrades are made to the external walls and loft space, and new windows are installed throughout. Solar panels have been added to the roof to provide electricity, and an Air Source Heat Pump heats the house via a renewable energy source.
The front terrace is upgraded with a new glazed front door, and the previously painted brick walls are cleaned back to their original state. A frosted glazed oriel window serves the enlarged family bathroom at the front of the house.
A new sculpted staircase is designed at the centre of the house including feature curved tactile details, warm timber flooring and sleek shadow gaps.
The rear extension to the kitchen features floor-to-ceiling glazed sliding doors that offer unobstructed views over the new courtyard and out to the garden studio.
The rear extension walls are designed to complement the white cladding on the upper floors of the existing house, using white glazed bricks. Reflecting this, the new garden studio mirrors the same aesthetic so that the two interventions speak to one another. A slim rooflight sits on the extension roof to draw more light into the deep kitchen space.
The Garden Studio is designed to embed itself into its surroundings. Full-height sliding glazed doors open onto the rear terrace garden and echo the design of the rear extension. Clerestory perimeter glazing runs around the upper section of the space, drawing light in from above while avoiding overlooking neighbouring gardens.
Glazed white bricks wrap around the edges of the walls until the rear wall transitions into vertical black timber cladding - a deliberate material shift that allows the studio to camouflage itself into the street scene. A new rear door is also added, allowing access to the house from Bacon Street and giving the users the option to arrive home via the garden.
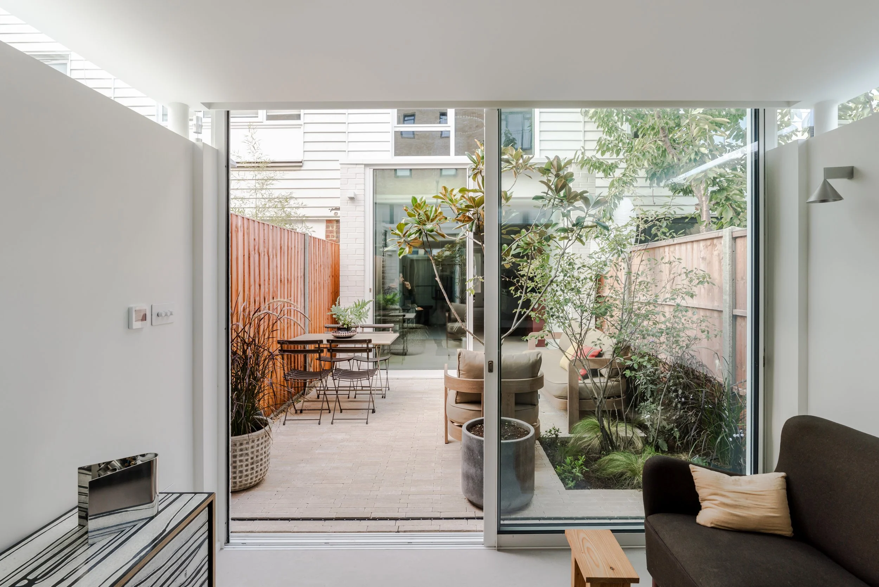
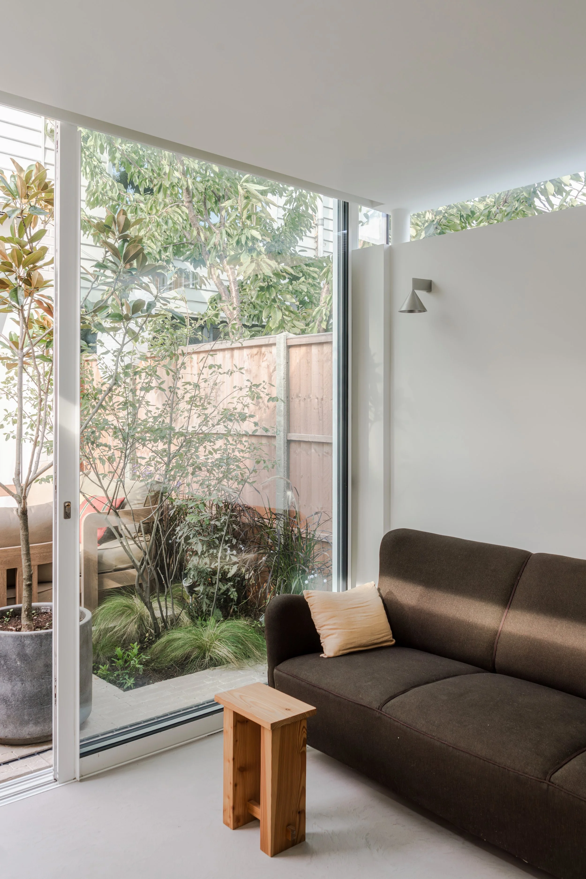
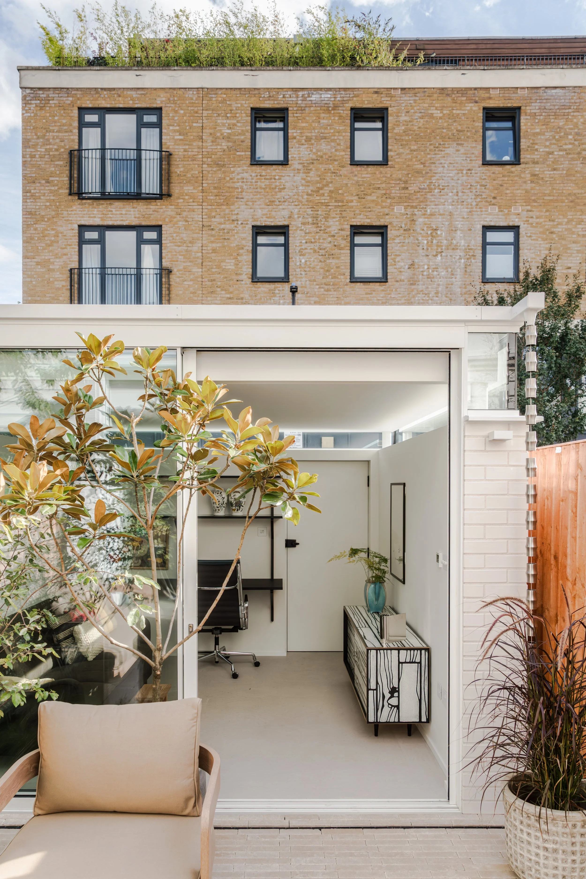
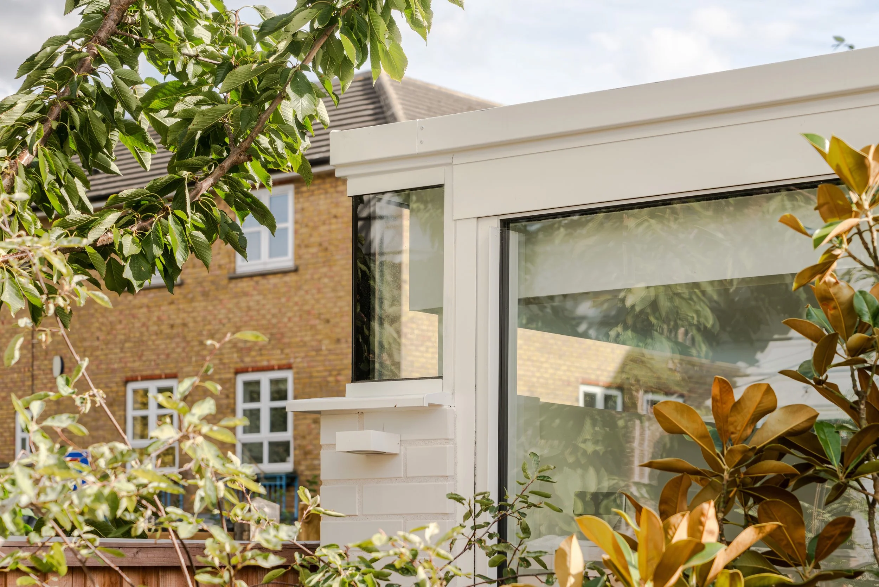
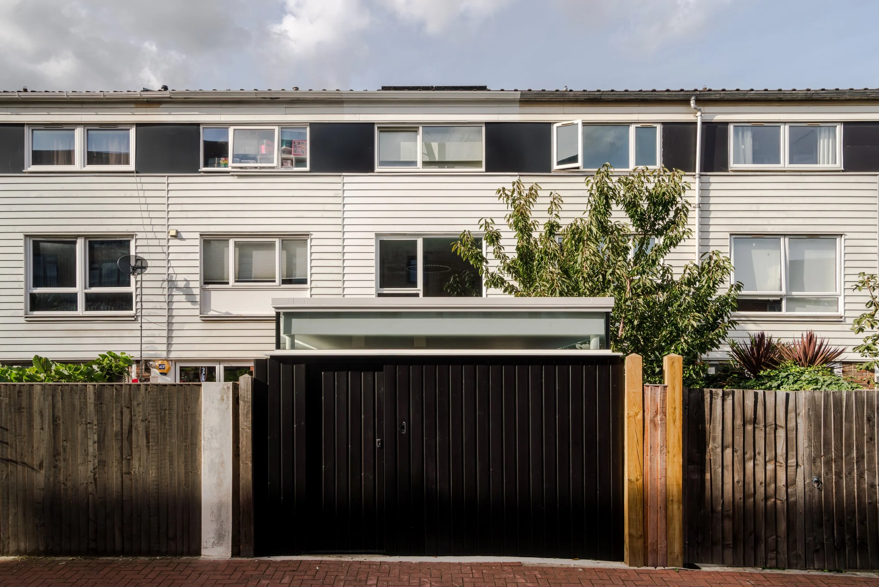
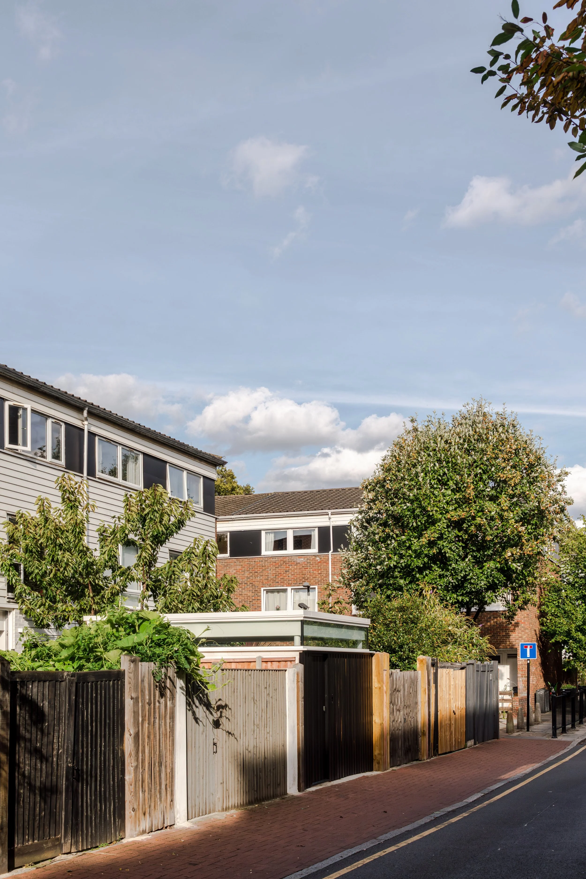
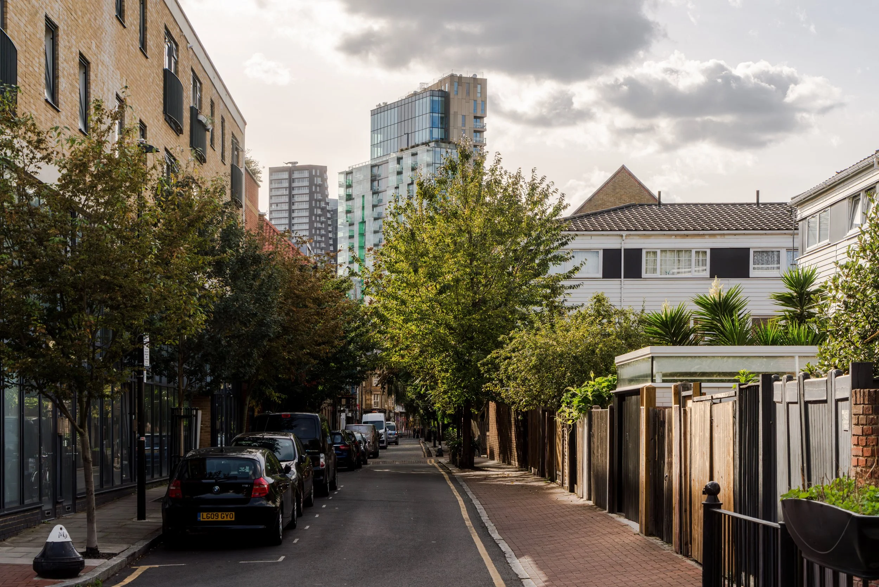
Inside the main house, the first-floor living space is given a new feature window seat, and the revised stair layout provides a generous landing accessed via large double doors. A renovated guest bedroom sits opposite.
A newly created roof light is cut into the roof to flood the centre of the house with natural light, while the existing roof timbers remain exposed. Internal windows are carefully inserted at key locations to serve the living room and bathroom, bringing more light into the centre of the plan.
The second floor contains renovated bedrooms and a bathroom with an associated wash area that sits outside the main bathroom to free up space for a large shower. Curved feature walls and edge details are designed to create a softer, tactile experience.
We were happy to be able to transform the house, nicknamed ‘Ugly’ by the client, into something quite beautiful.
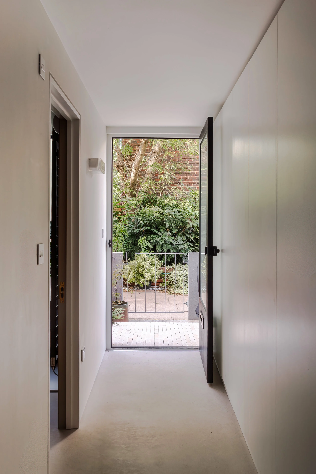
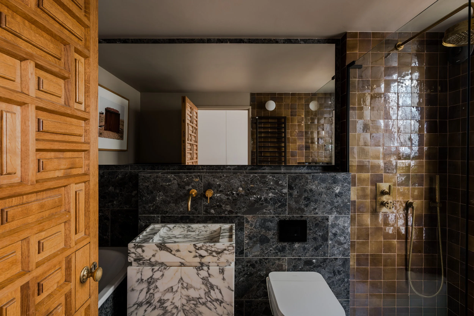
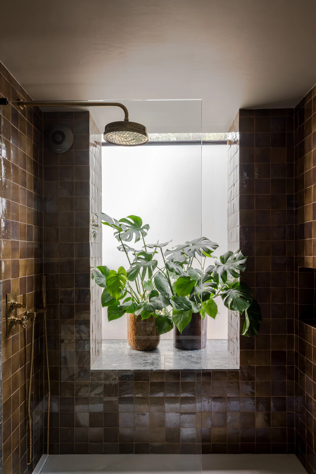
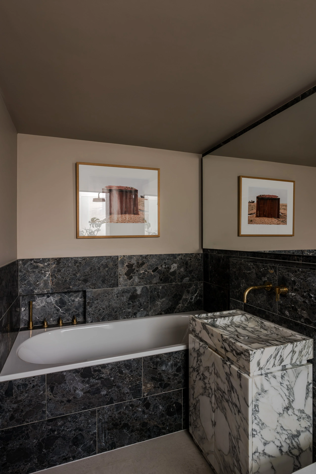
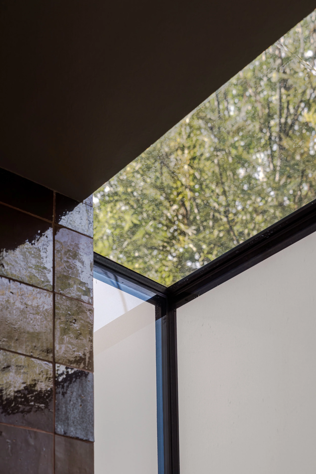
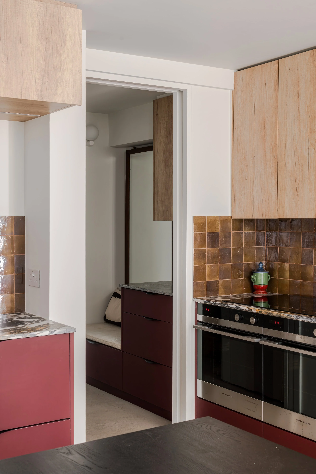
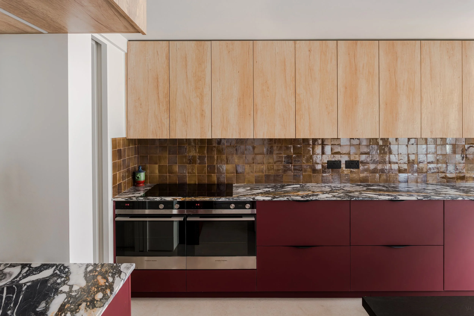
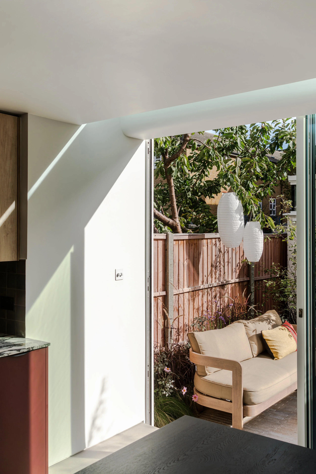
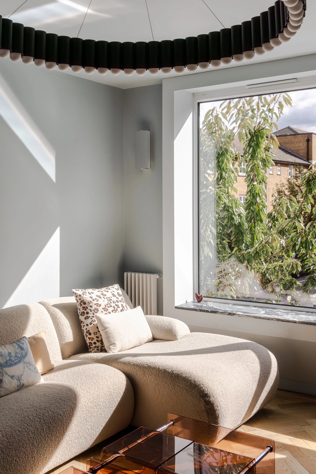
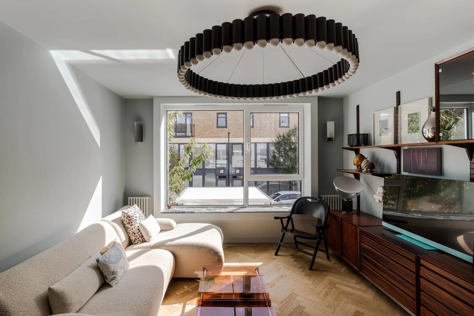
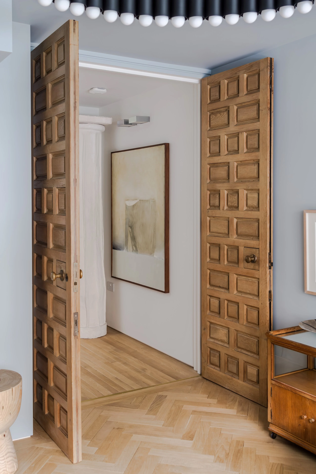
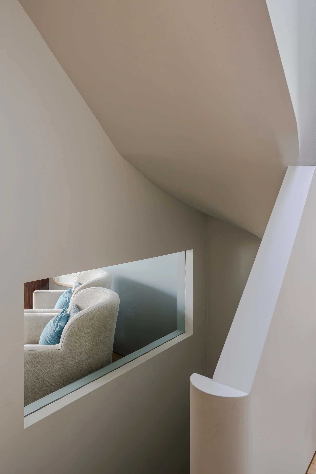
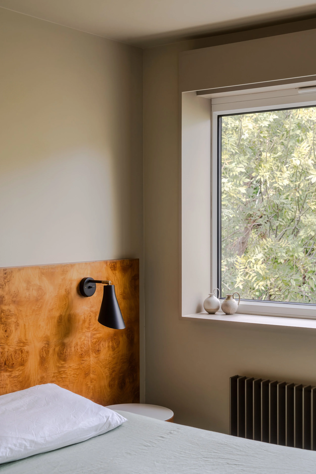
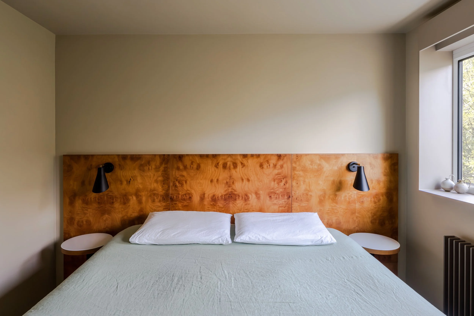
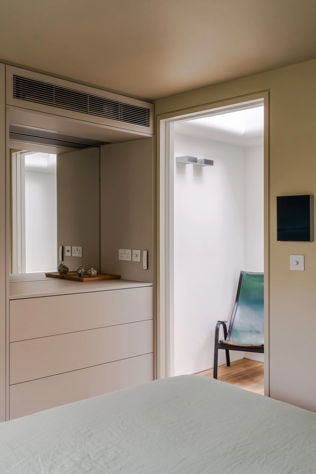
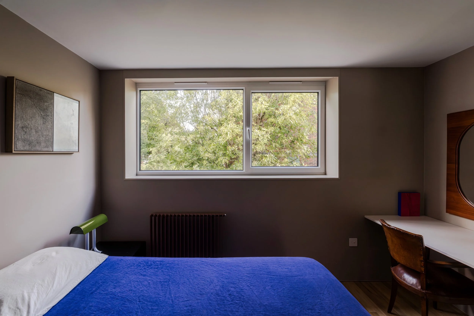
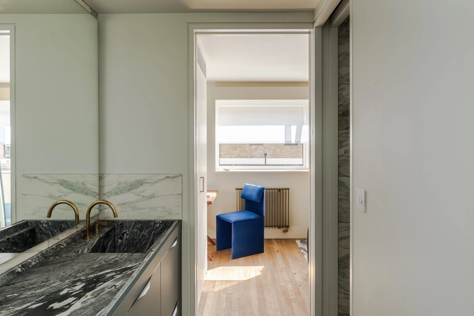
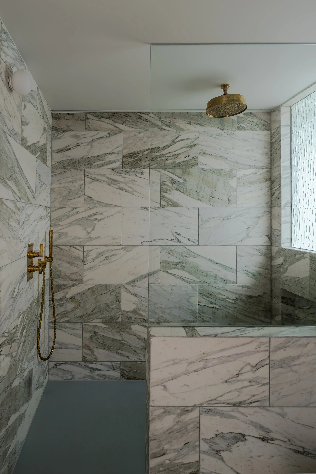
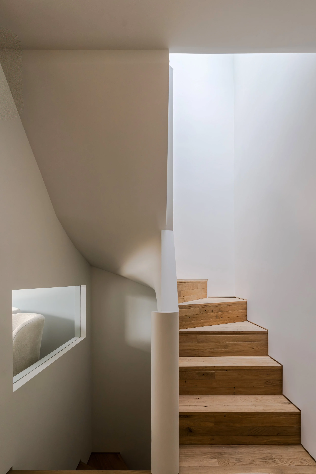
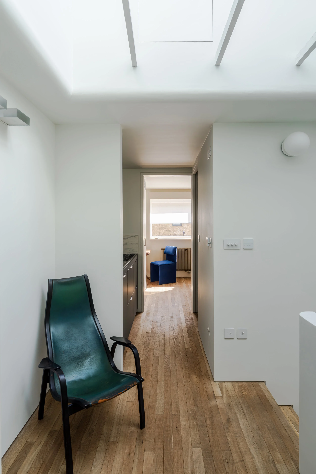
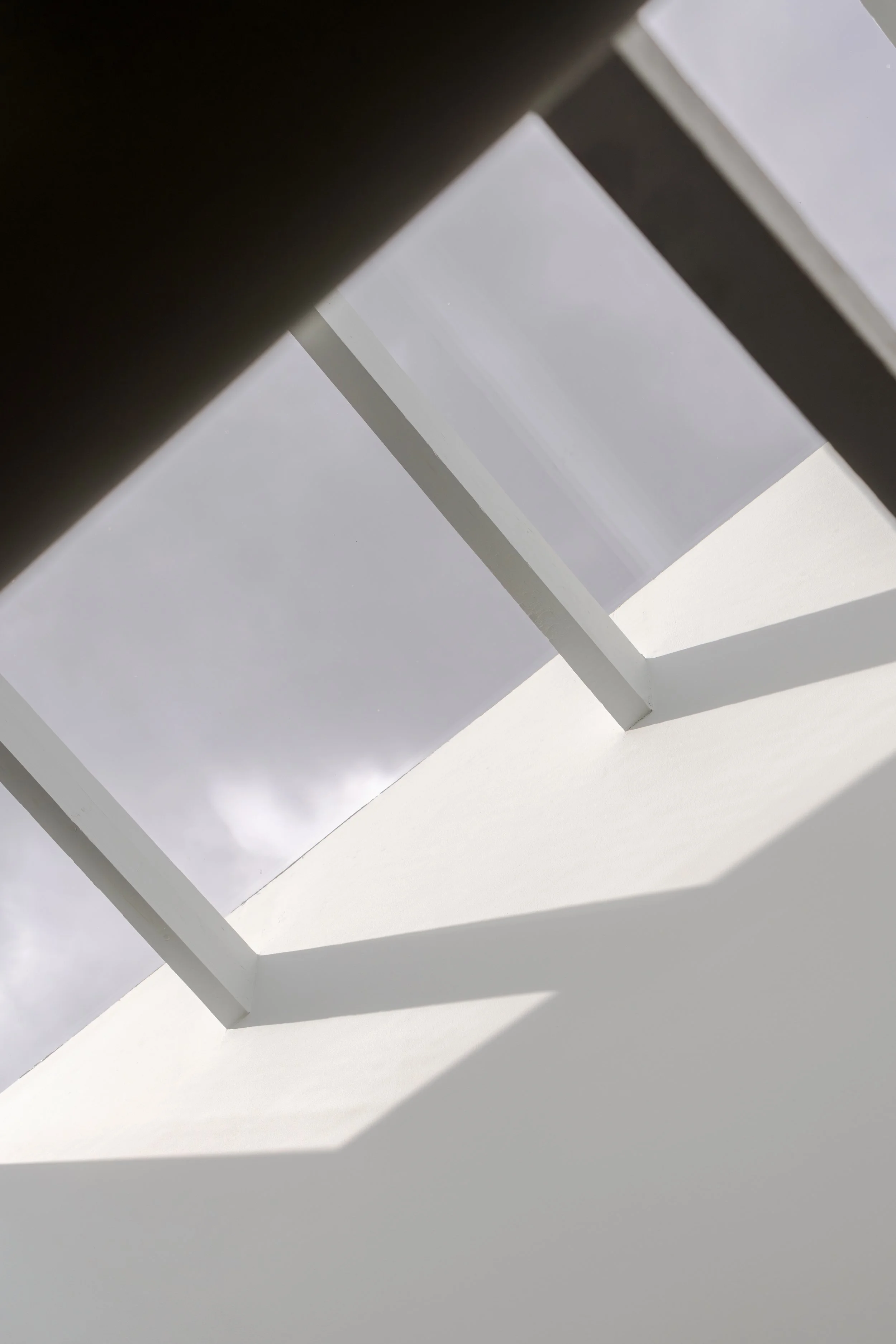
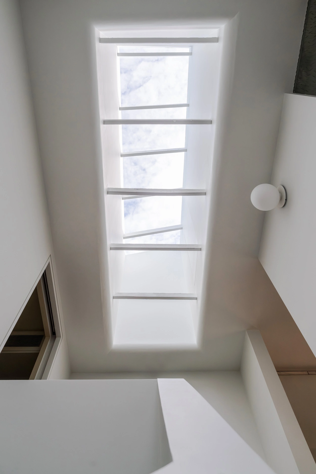
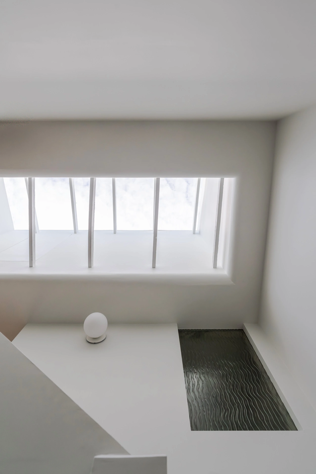
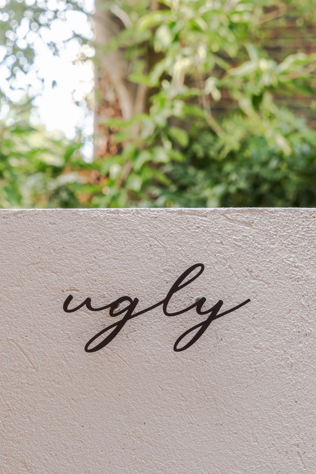
Architect: EG|Studio Design Ltd
Structural Engineer: Three.Six.Design
Contractor: Canyon Design and Build Ltd
Photography: James Tarry Photography

